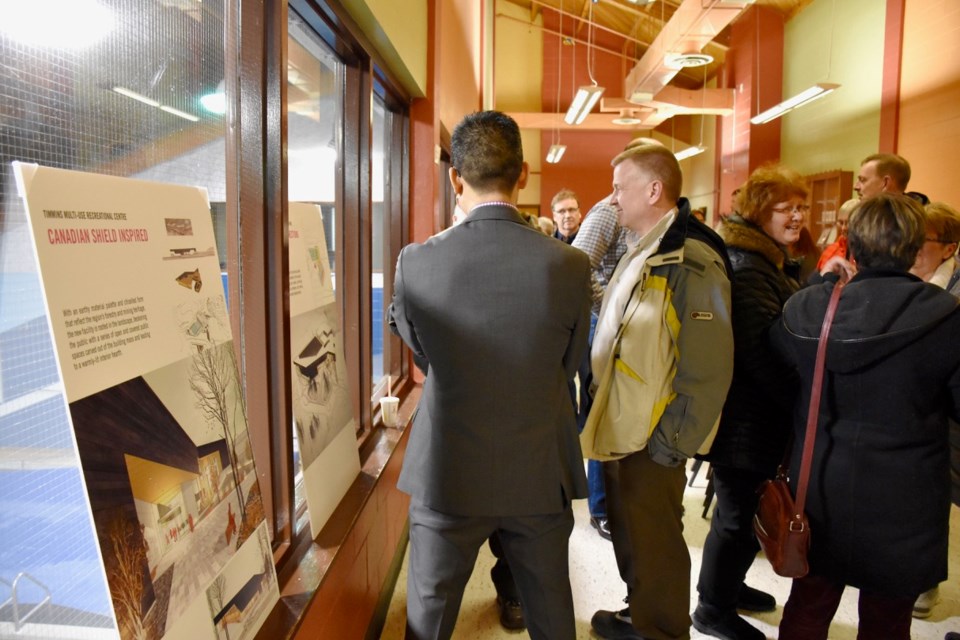Tempers flared at a public meeting to talk about the proposed aquatic centre in Timmins.
About 80 people attended the meeting to allow the public to have input on the design elements and programming at the potential multi-use recreation centre at the Archie Dillon Sportsplex.
The people in attendance listened to Philip O’Sullivan and Jay Lim from Perkins + Will go through the designs for the complex, which include a pool area with an eight-lane competition pool, leisure/therapy hot pool, and a family-friendly play zone. There is also a dryland section with multi-use and squash courts, and an indoor walking track.
About 20 minutes into the session, when questions were fielded from the audience, there was a short-lived shouting match after people opposed to the facility questioned how much it would cost and the overall need for it.
Some of the residents wanting to hear about the plans plead for the chance to hear the plans before derailing the project, with the outburst ending when Timmins Mayor Steve Black interjected.
He asked people who don’t want the pool to raise their hands.
“I have accepted that everyone who has put their hand up wants nothing…I’ll call it 30 people here who raised their hands you do not want to see the pool go forward, we’ve heard it, we’ve accepted it,” he said.
A lot of the concern is around the cost, both for the construction and ongoing expenses.
Last month, council approved the schematic design for the facility, which includes an estimated $36.6 million construction cost. According to Perkins+Will’s presentation to council earlier this year, the total project costs could be $48 million, which includes a 15 per cent construction contingency and other soft costs.
Approval of the schematic design allowed staff to move ahead with the work on the second of the three-phase process.
According to a staff report, the second phase is the detailed design and development, which will include a more accurate costing for the project and its ongoing costs.
Black has said, and reiterated at tonight's meeting, that the project won't go ahead without funding from the upper levels of government.
Aside from the tension around the cost, users did have input on the design, suggesting the desire for a wet sauna, ensuring there is proper space for accessibility issues in the change rooms, and making sure the design elements are suited for the long Northern Ontario winters.
Catherine Saudino noted that the dryland area could benefit the Marlins swimmers and other teams needing a space to train.
She works at the pool and noted the swim team does their dryland training on the pool deck right now.
“When they have the points where there’s a lot of them, they’re all crammed in because there isn’t a lot of space on the deck right now so there’s not a lot of room for them to be moving around,” Saudino said.
The play area is another highlight.
“As a mom, the play areas for kids is a huge issue. I know a ton of my mom friends, they go to Cochrane to make use of their play area so to be able to have an area where they’re coming here rather than going out of town to get those things,” she said.



